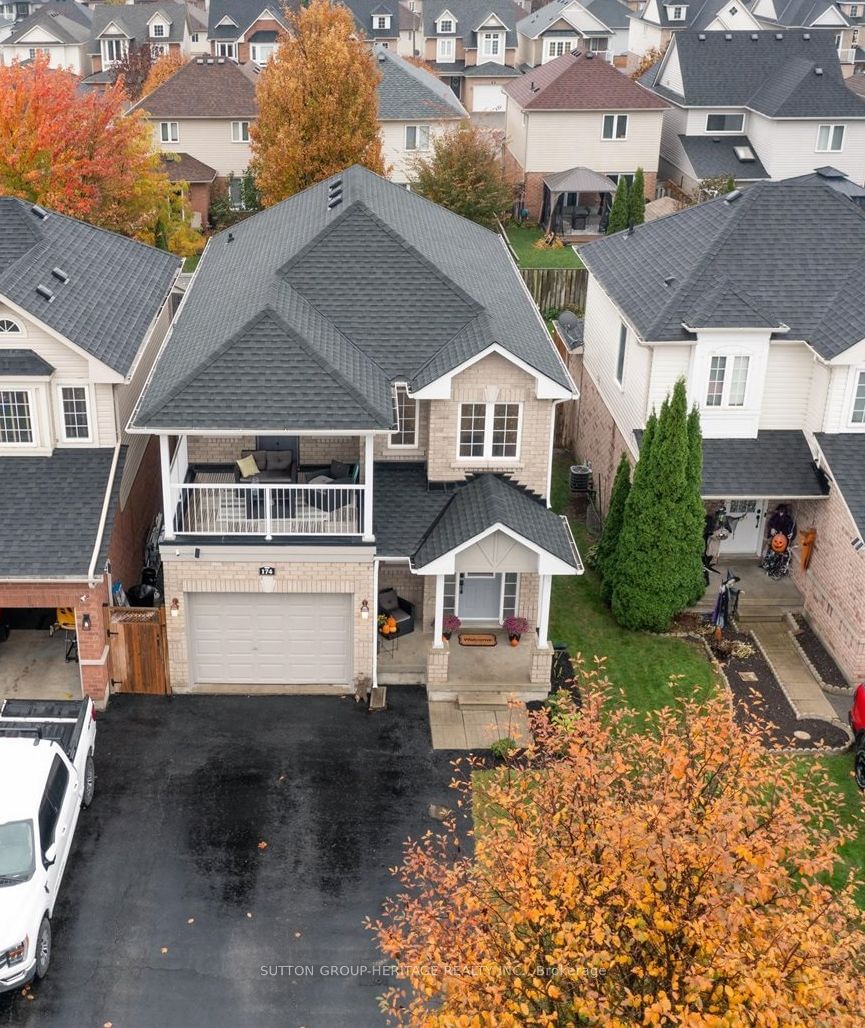$778,800
3-Bed
3-Bath
Listed on 10/30/24
Listed by SUTTON GROUP-HERITAGE REALTY INC.
This Beautiful Home Sweet Home on a Family Friendly Crescent Welcomes you from the Covered Front Porch and Beyond! Open airy Entry w/Cathedral ceiling offering Direct Garage Access, 2pc Bath, hall Closet & even built-in Shoe storage. Loads of Cabinet storage space in the Eat in Kitchen w/ Walk out to private fenced Yard & large Deck. Kitchen has Built in Pantry & Homework Nook as well as Stainless Steel Appliances & Granite Counters. Pot lights & Crown Molding throughout Kitchen & Living/ Dining rooms. Primary Bedroom Oasis w/ 4pc Bath, 2 double closets & Walk out to Private Balcony. Ample auxiliary Bedrooms both with Double Closet, 2nd Bedroom has Custom Closet Built-ins. Bright Finished Basement Family Room with Pot lights & Custom Built-in Entertainment Wall is a Perfect Chill Space. Private Fully Fenced Backyard offers a Large multi-level Deck with a Gazebo to Enjoy the Outdoors and a Big Garden Shed for Even more Storage. Handy person's Garage/ Workshop. 1-car Garage plus Private Double Driveway that Fits 4 Cars & No Sidewalk to shovel! Ready for You to Relax and Entertain your Friends and Family!
~~Home Linked underground at Garage Only~~ Large Private Balcony off Primary Bdrm~ Built in Entertainment wall in Basement~ Custom TV* wall w/ Desk & Hookup for 240v Heater in Garage (*Heater & All TV & TV Mounts Excluded).
E9769048
Detached, 2-Storey
10+2
3
3
1
Attached
5
Central Air
Finished
N
Brick, Vinyl Siding
Forced Air
N
$4,299.64 (2024)
110.73x29.53 (Feet)
